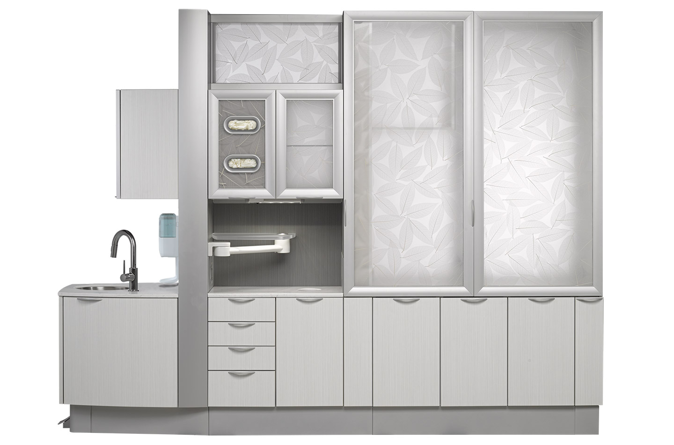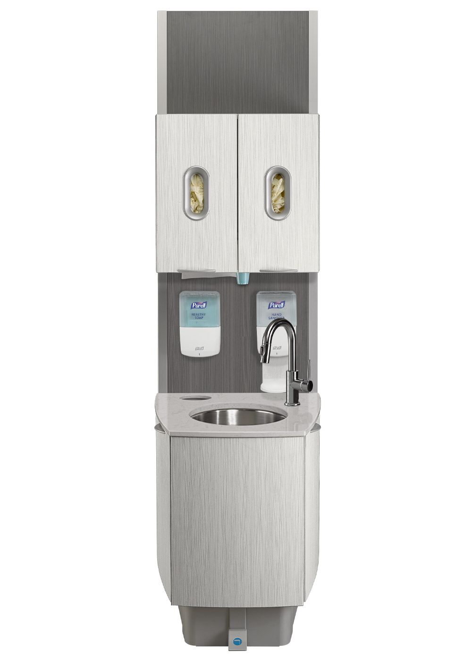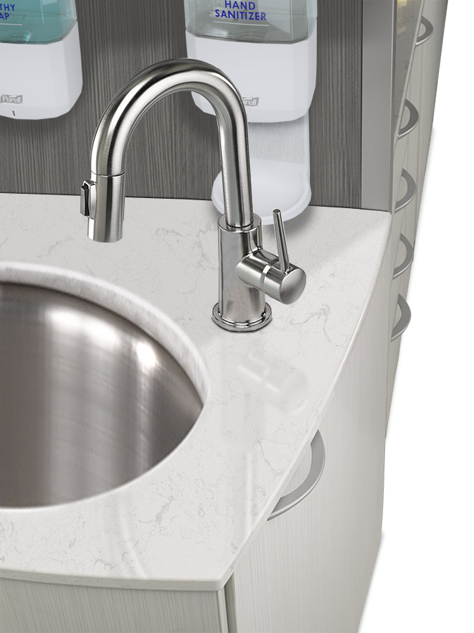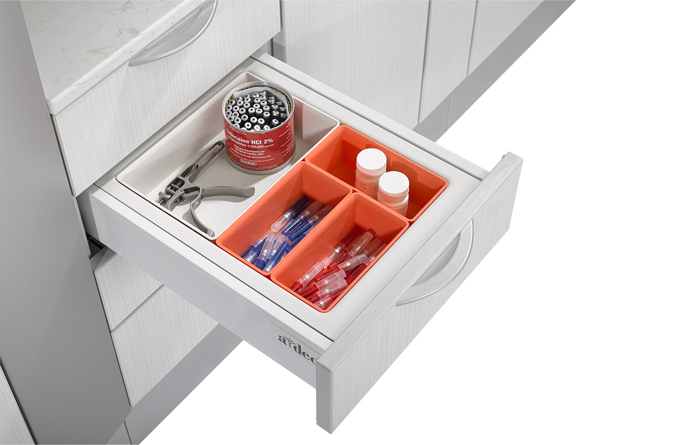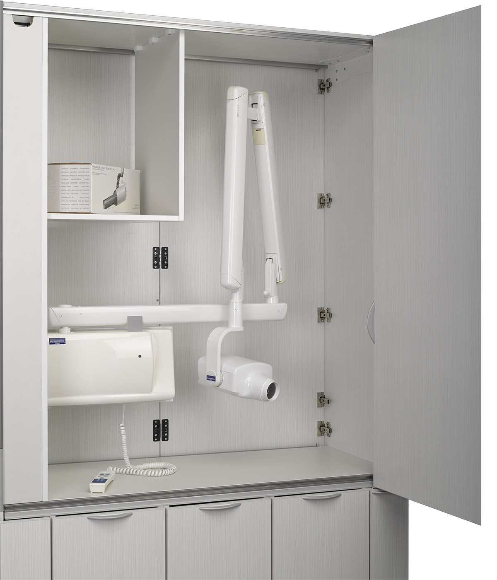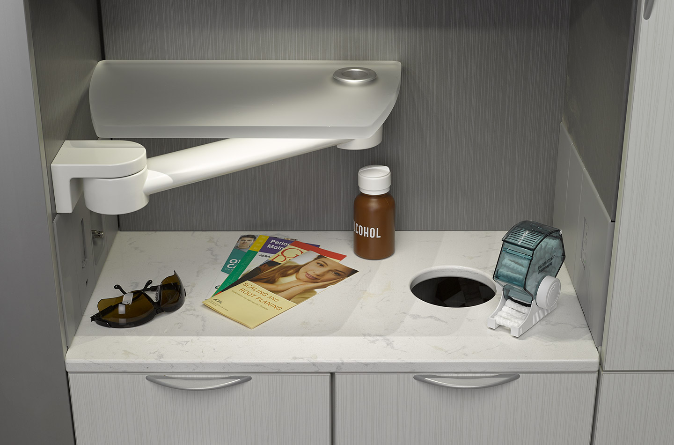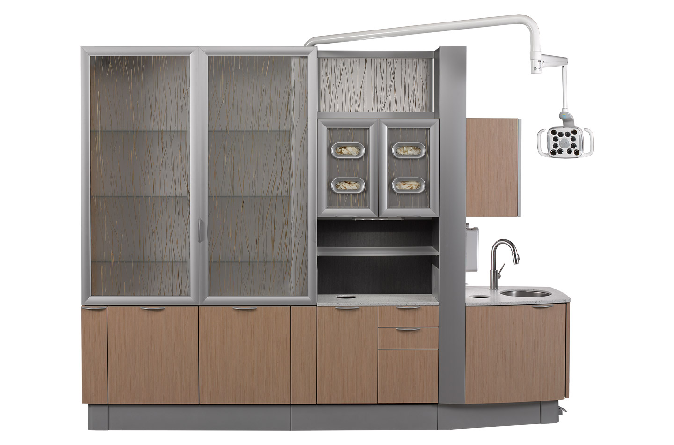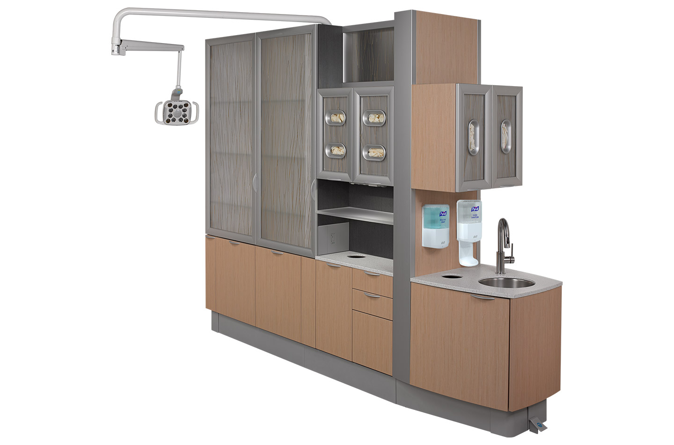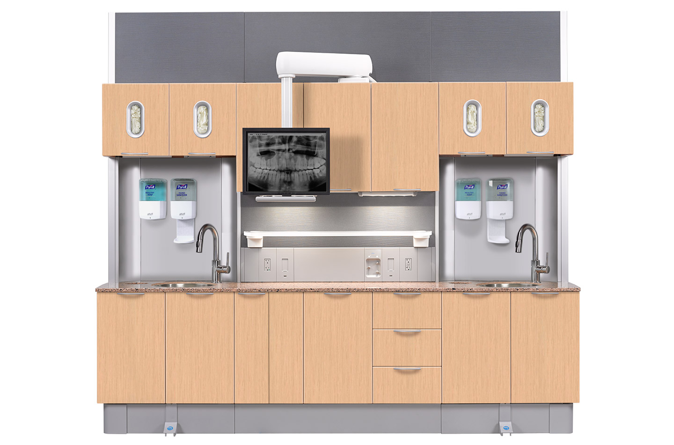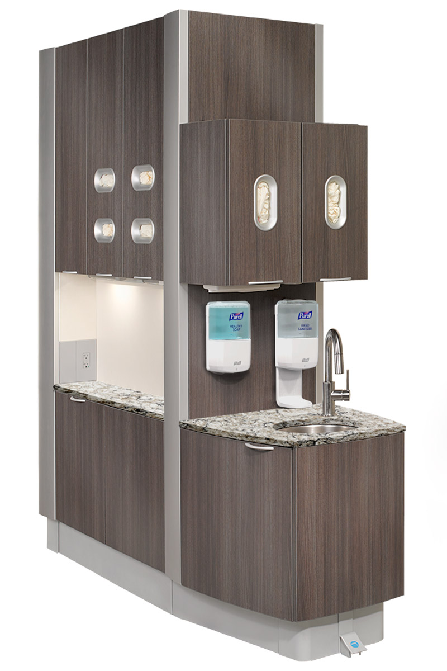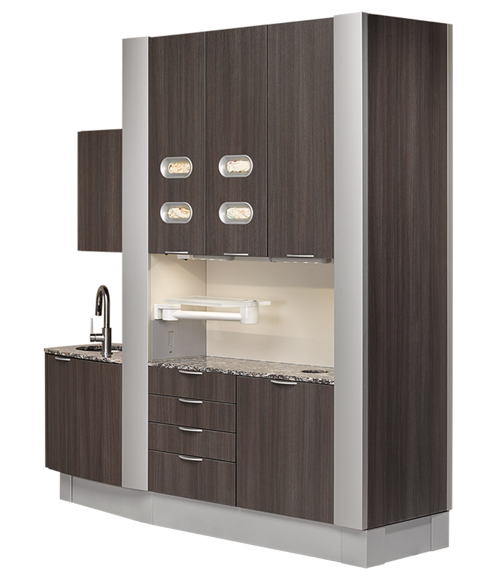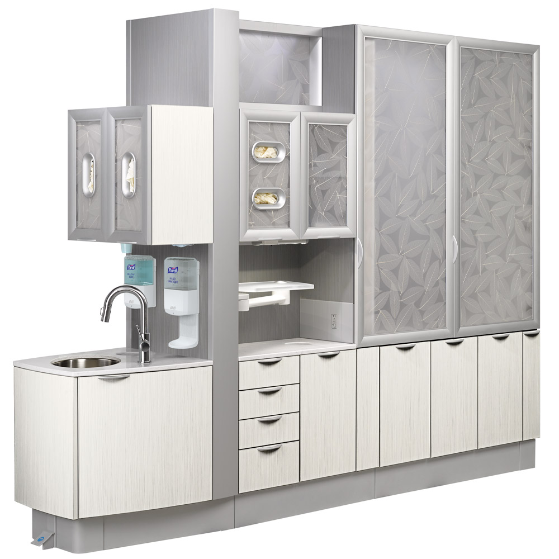
A-dec Inspire 592
Central Consoles
More operatories, same space.
Effectively manage valuable office real estate by fitting more dental operatories in the same space. Gain more production per square foot by sharing equipment and utilities between operatories—and standardizing operatory layouts means uniformity for staff.
- Optional pass-through x-ray mount and computer storage. Reduces equipment costs.
- Single- or dual-floating shelves. Provides optimal ergonomic positioning for tubs and ancillaries.
- Optional integrated ICV vacuum-line cleaning system. Cleans vacuum lines quickly and efficiently.
- Convenient controls. Foot-activated faucets and motion-activated soap and sanitizer dispensers reduce touchpoints.
- Exceptional organization. Integrated dispenser for cups, paper towels, masks, and gloves keeps essential items neatly organized in one place above the sink.
Image gallery
Each A-dec Inspire cabinet offers a variety of customizations that can impact overall dimensions. For the most accurate dimensions for a specific cabinet, contact your authorized A-dec dealer.
| A-dec Inspire 592 central console | |
|---|---|
| Countertop height | 30" (762 mm) |
| Total Height* | 88" (2235 mm) |
| Depth of cabinet | 26" (660 mm) |
| Length of cabinet** | 32” partial wall (813 mm) 52” partial wall (1321 mm) 66” partial wall (1676 mm) 80” partial wall (2032 mm) 100” full-length (2540 mm) 114” full-length (2896 mm) 128” full-length (3251 mm) |
* Note: Applies to full cabinets only
** Note: Partial wall styles are designed for placement adjacent to a partition wall.
